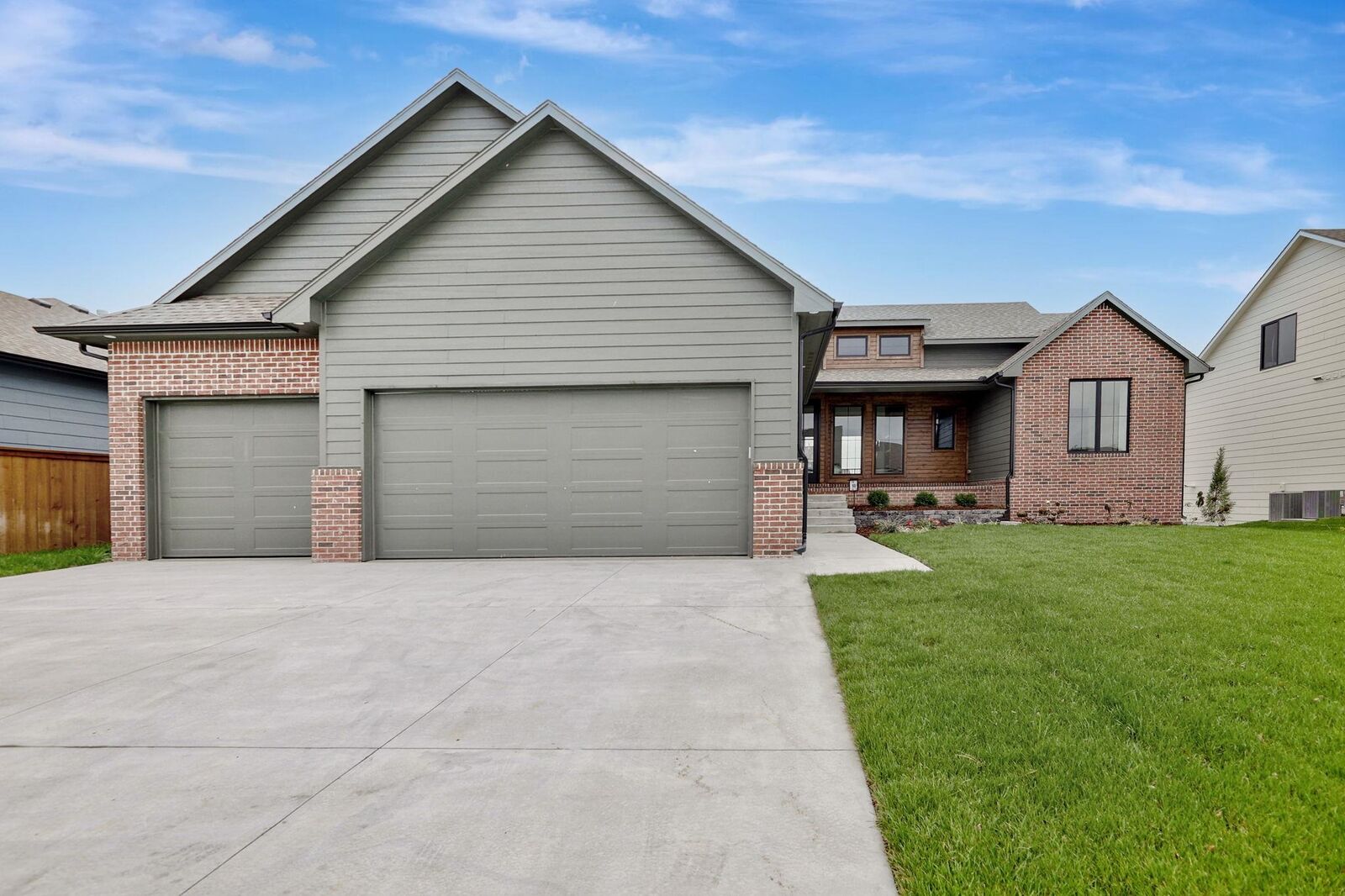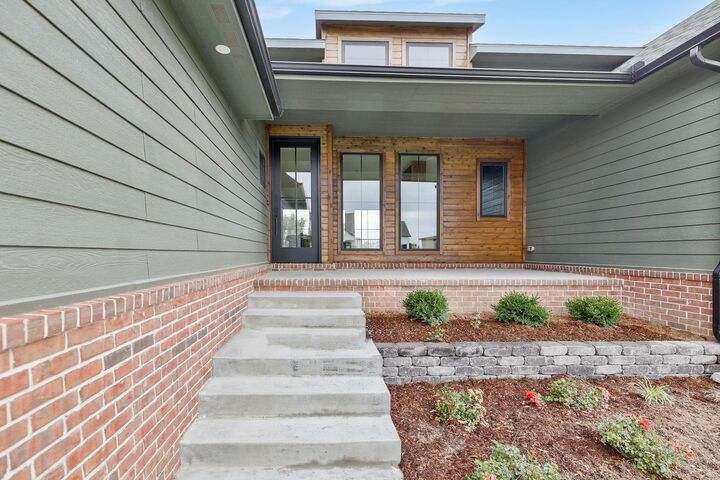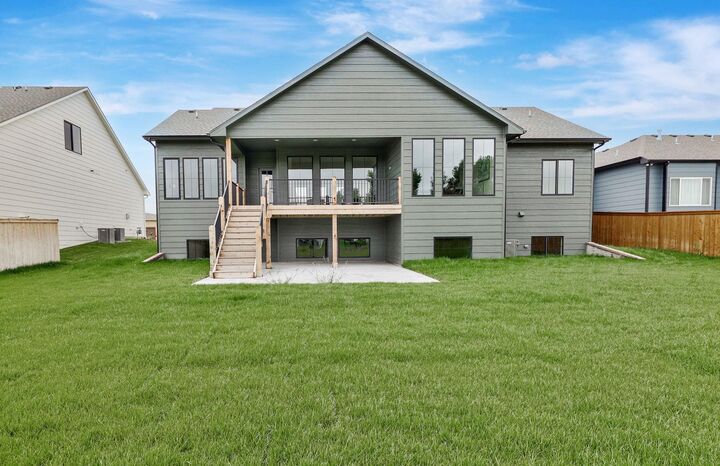


1206 W Lakeway Ct Andover, KS 67002
-
OPENSat, Nov 81:00 pm - 5:00 pm
-
OPENSun, Nov 91:00 pm - 5:00 pm
-
OPENSat, Nov 151:00 pm - 5:00 pm
-
OPENSun, Nov 161:00 pm - 5:00 pm
-
OPENSat, Nov 221:00 pm - 5:00 pm
-
OPENSun, Nov 231:00 pm - 5:00 pm
-
OPENSat, Nov 291:00 pm - 5:00 pm
-
OPENSun, Nov 301:00 pm - 5:00 pm
Description
650973
$13,409(2025)
0.28 acres
Single-Family Home
2025
Ranch, Traditional
Andover School District (Usd 385)
Butler County
Cornerstone
Listed By
SOUTH CENTRAL KANSAS
Last checked Nov 3 2025 at 6:44 PM GMT+0000
- Full Bathrooms: 3
- Ceiling Fan(s)
- Walk-In Closet(s)
- Dishwasher
- Disposal
- Laundry: Main Floor
- Refrigerator
- Microwave
- Laundry: Separate Room
- Humidifier
- Laundry: Sink
- Range
- Eating Bar
- Pantry
- Range Hood
- Island
- Quartz Counters
- Cornerstone
- Standard
- Cul-De-Sac
- Fireplace: Living Room
- Fireplace: One
- Fireplace: Gas
- Foundation: Full
- Foundation: View Out
- Foundation: Other
- Forced Air
- Natural Gas
- Finished
- Community Amenities: Pool
- Hardwood
- Roof: Composition
- Roof: Other
- Utilities: Public, Sewer Available, Natural Gas Available
- Elementary School: Robert Martin
- Middle School: Andover
- High School: Andover
- Attached
- Oversized
- 1
- 3,375 sqft
Estimated Monthly Mortgage Payment
*Based on Fixed Interest Rate withe a 30 year term, principal and interest only



